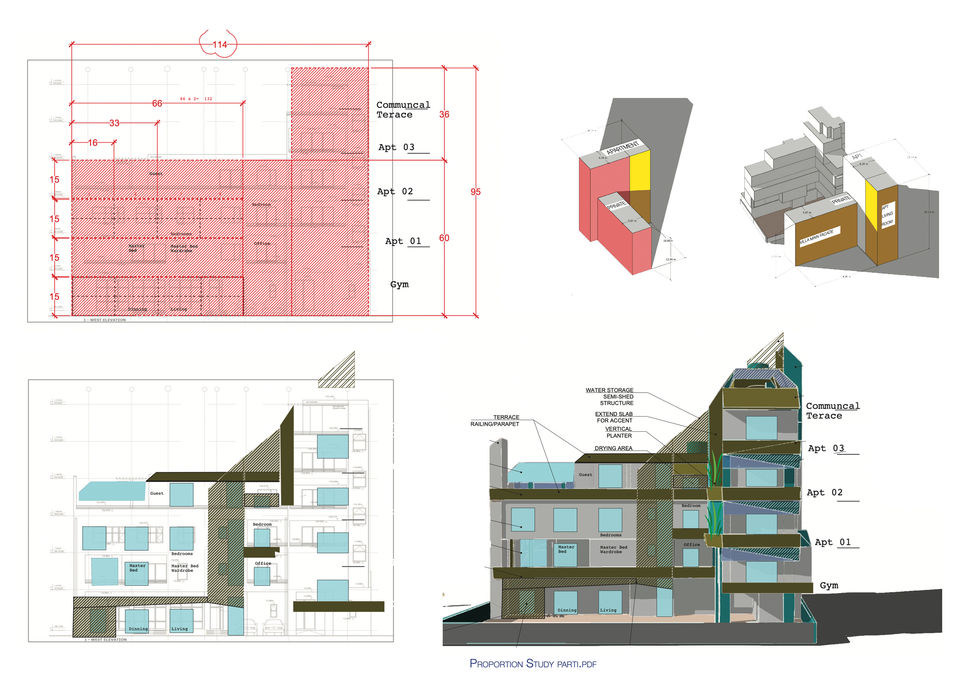Create Your First Project
Start adding your projects to your portfolio. Click on "Manage Projects" to get started
APPARTEMENTS GIRUM + SOPHIA
Project Type
Private Residential and Rental Apartments
Date
2021-2023
Location
Addis Abeba
Role
Principal Architect (Design Development Phase)
Size
1,500 Msqr G.F.A
Status
Not Built Due To Client Abandoning the Project
Lors d'une randonnée dans les montagnes de Bale, en Éthiopie, j'ai rencontré Girum, un homme qui était en train de concevoir les plans de sa future résidence privée et d'appartements mitoyens. Il avait déjà travaillé avec des architectes au Royaume-Uni et en Allemagne pour finaliser les plans d'étage et la forme de base du bâtiment. Il m'a demandé de lui donner mon avis sur son projet et m'a finalement proposé d'être l'architecte principal pendant la phase de développement du design.
J'ai retravaillé l'agencement du mobilier intérieur, proposé un nouveau design pour la façade et produit un plan détaillé de l'aménagement paysager et du plafond, avec des spécifications détaillées pour l'éclairage et des détails sur tous les éléments décoratifs tels que la cheminée, la balustrade, la pergola extérieure, etc. De plus, j'ai coordonné les équipes d'ingénierie électrique, sanitaire et structurelle jusqu'au début de la construction.
La façade d'origine présentait une horizontalité peu accueillante et un changement radical de masse verticale. J'ai donc utilisé des chanfreins sur tous les bords du bâtiment afin d'adoucir les transitions abruptes. Sur le plan conceptuel, j'ai exploré différentes façons de créer une esthétique visuelle en manipulant les proportions géométriques. Plus précisément, j'ai utilisé le nombre d'or pour diviser la façade en différentes textures et couleurs.
While hiking the Bale Mountains of Ethiopia, I met Girum, a man who was in the middle of developing a design for his envisioned private residence and joined apartments. He had already worked with architects in the UK and Germany to finalize the floor plans and the basic form of the building. He asked me to give me a design critique and ended up offering me the lead architect position in the Design Development phase.
I reworked the interior furniture layout, proposed a new facade design, and produced a detailed landscape design and reflected ceiling plan with a detailed lighting specification and details of any ornamental elements such as fireplace, railing, outdoor pergola, etc... Moreover, I coordinated the electrical, sanitary, and structural engineering team until the commencement of the construction.
The original facade had an unfriendly horizontality and a drastic shift of vertical massing, so by using chamfers all around the edges of the building, I was able to smooth out abrupt transitions. Conceptually, I explored how to create visual aesthetics by manipulating geometrical proportions. Specifically, I used the Golden Ratio to divide the facade into different textures and colors.















