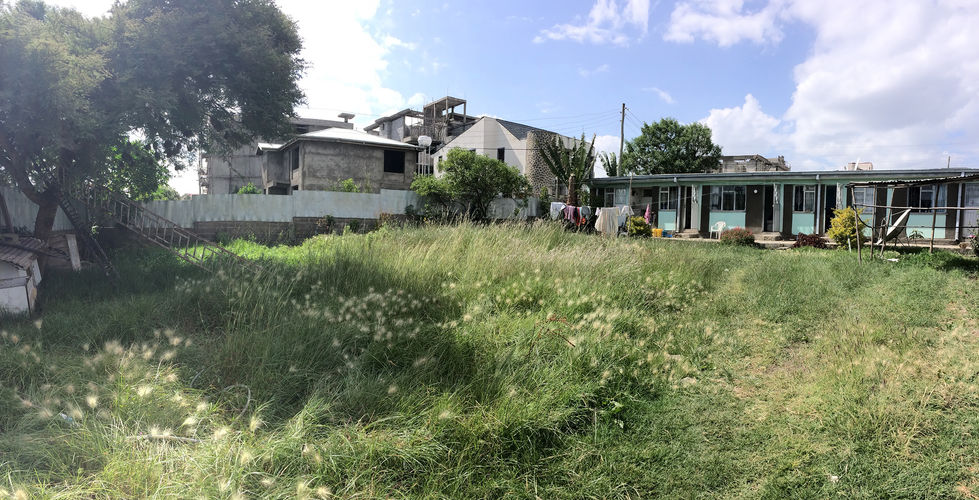Create Your First Project
Start adding your projects to your portfolio. Click on "Manage Projects" to get started
RESIDENCE TEFERA & ASSEGEDECH
Project Type
Private Residential
Date
2019-2023
Location
Addis Abeba
Role
Principal Architect
Size
430 Msqr G.F.A 500Msqr Area
Budget
$ 150,000
En tant qu'architecte et fille des propriétaires, aucun projet ne me tient plus à cœur que la conception
et la construction de la maison de mes parents. La conception de cette maison, que j'ai dirigée en tant qu'architecte, est également le fruit de la vision de mon père. J'ai travaillé en étroite collaboration avec mon père pour décider de chaque élément de cette maison. Après deux ans et demi de processus de conception, au cours desquels mon père et moi avons connu des succès et des frustrations, je n'ai jamais eu de client plus exigeant et plus instructif que lui. La conception de cette maison a été à la fois un test de compétences, de communication et de patience en tant que professionnelle et en tant que fille. Je me sens extrêmement privilégiée d'avoir été la principale participante à la construction de la résidence de mes parents. C'est un cadeau que je chéris. Elle est située dans la banlieue d'Ayat, à la périphérie d'Addis-Abeba, sur un terrain d'angle de la zone 3. La forme de la structure permet de profiter de la vue sur les montagnes au sud-ouest et de créer autant d'espace extérieur que possible. Mes parents sont le pilier de la famille élargie vivant en Éthiopie et à l'étranger ; c'est pourquoi la maison a été conçue pour comporter autant de chambres privées avec salle de bains que possible et deux salons séparés si un aménagement en duplex s'avère nécessaire.
Le thème intérieur combine les goûts décoratifs de ma mère. Au rez-de-chaussée se trouve le salon chaleureux, meublé avec les meubles anciens de ma mère, et au premier étage se trouve l'autre salon, inspiré de mes souvenirs visuels de la vie en Tunisie, avec un beau contraste entre le bleu et le rouge.
Une fois le plan d'étage conçu, au moins dix variantes de la façade ont été testées avant d'arriver à la version finale. Entre 2021 et 2023, pendant la phase de construction, le marché a connu une inflation de près de 30 à 50 % sur tous les matériaux. Par conséquent, des modifications ont été apportées à la conception pendant la construction afin de rester aussi proche que possible d'un budget réalisable. J'ai appris à concevoir en tenant compte des fluctuations de prix, d'un budget limité et de l'esprit actif et créatif de mon père, qui vise toujours une efficacité maximale. J'ai appris à prendre des décisions rapidement et à ne pas m'attacher à « une idée ». J'ai conçu et survécu sans connaître totalement la vision finale, et j'ai maîtrisé la capacité BIM d'Archicad pour tous les aspects de la conception. Je suis très fière de présenter ce projet.
As the architect and the daughter of the owners, there is no project closer to my heart than the design
and the construction of my parents' house. The design of this house, which I led as the architect, is also a vision of my father. I worked closely with my father to decide every factor of this house. After two and a half years of design process, where both achievements and frustrations were born between my father and me, there has never been a client more challenging and more teaching than him. Designing this house was both a test of skills, communication, and patience as a professional and as a daughter. I am incredibly privileged to have been the main participant in the construction of my parents' residence. It is a gift I treasure. It is developed in the suburbs division of Ayat in the outskirts of Addis Abeba, on a corner lot of Zone 3. The form of the structure is to benefit from the mountain view in the southwest direction, and produce as much outdoor space as possible. My parents are an anchor to the extended family living both in Ethiopia and abroad; therefore, it is designed to have as many private en-suite rooms as possible and two separate living rooms if a duplex condition is required.
The interior theme has a combination of my mother's interior decorative taste. On the ground floor, there is the warm living room furnished with my mother's antique furniture, and on the second floor is the other living room inspired by my visual memory of living in Tunisia, the beautiful contrast of blues and reds. After the floor plan was designed, there were at least 10 variations of the facade that were tested before arriving at the final. Between 2021-2023 during the construction phase, the market experienced nearly 30 -50% inflation in all materials; therefore, modifications to the design were taking place as we were building to stay as close as possible to a feasible spending amount. I learned to design with price fluctuation, limited budget, and the active and creative mind of my father, who is all about maximum efficiency. I learned to decide quickly and not get attached to “an idea”. I designed
and survived without totally knowing the end vision, and I mastered the BIM capacity of Archicad
for every aspect of the design. I am very proud to present this project.

















