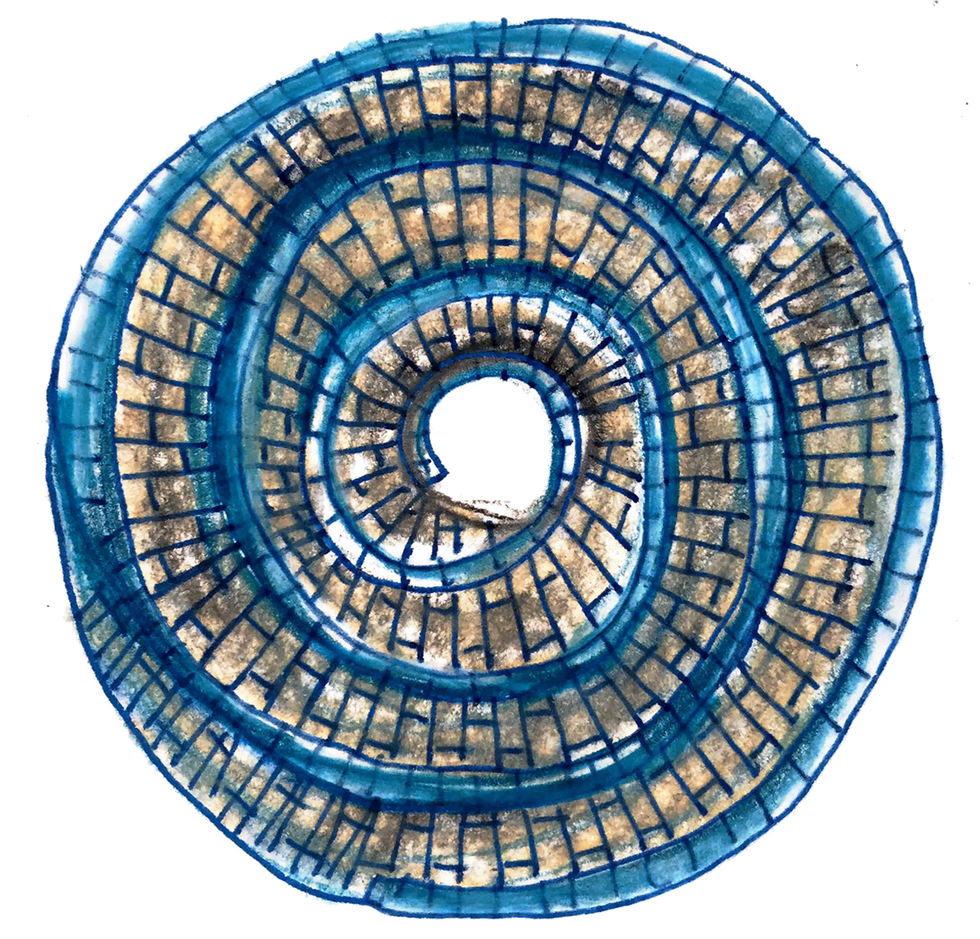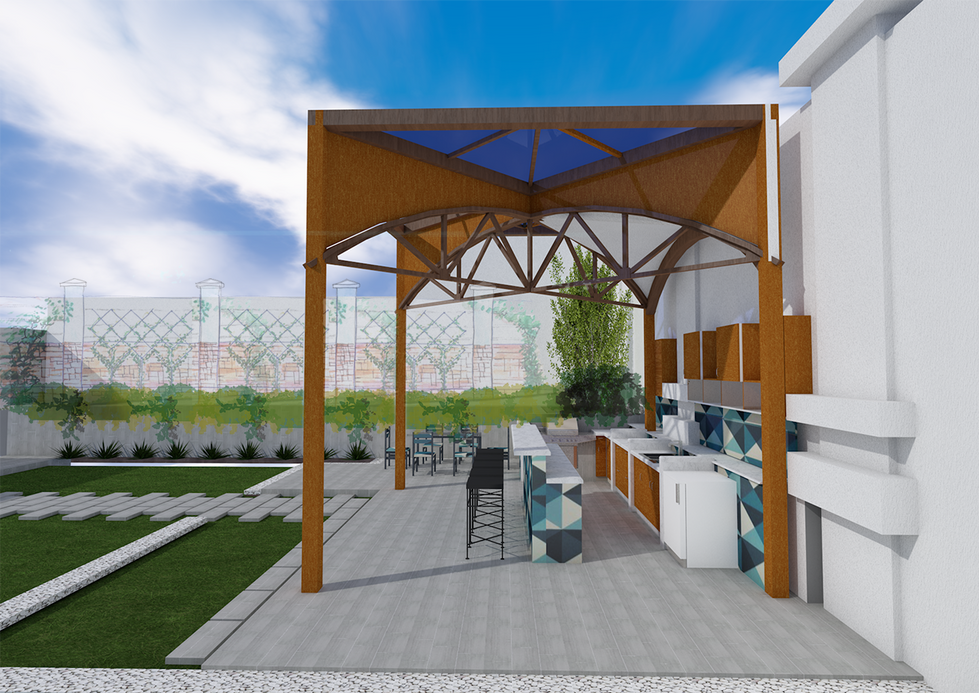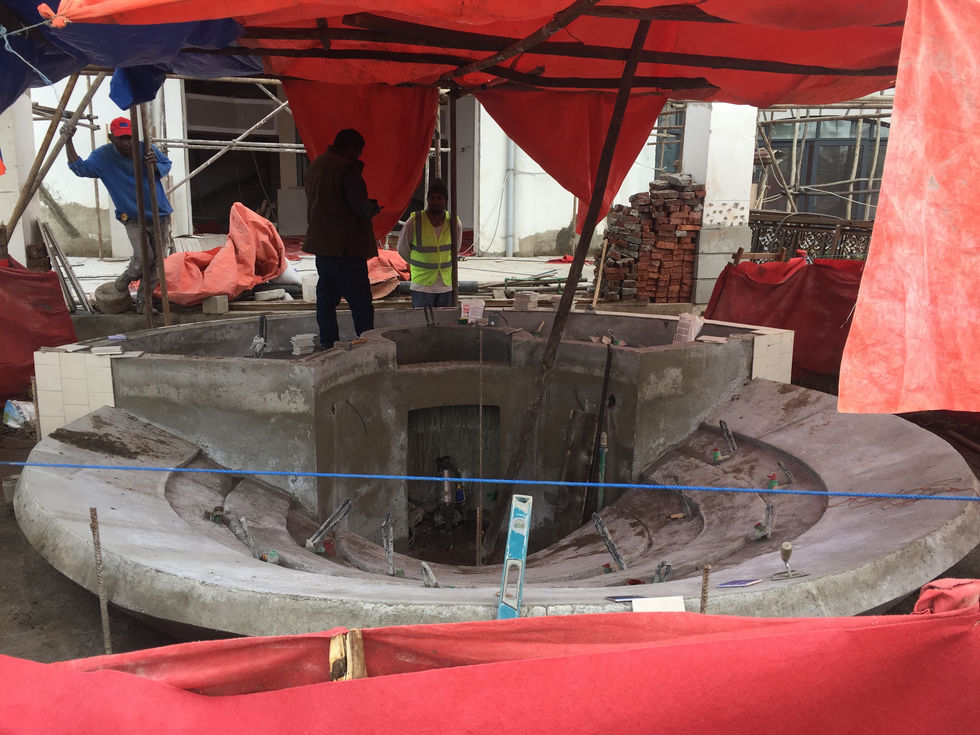Create Your First Project
Start adding your projects to your portfolio. Click on "Manage Projects" to get started
RESIDENCE BUZAYEHU LANDSCAPE
Project type
Private Garden
Date
2020
Location
Addis Abeba
Role
Lead Landscape Architect
Alors qu'il travaillait comme architecte client chez E.A.P dans leur bureau de promotion immobilière, le propriétaire de la société, Ato Buzuayehu, était également en train de terminer la construction de sa somptueuse villa et s'apprêtait à entamer la phase d'aménagement paysager de la propriété. Ma mission consistait à concevoir un plan d'aménagement général et un plan de plantation, et à détailler tous les éléments paysagers. Dans le coin nord droit, le client souhaitait disposer d'un bar extérieur avec une pergola semi-ombragée. Celui-ci devait servir de cuisine et d'espace barbecue donnant directement sur la salle à manger de la villa. Au centre, le client souhaitait disposer d'un rond-point afin de créer une entrée grandiose à la villa.
Sachant que le client recevait fréquemment la visite de chefs d'entreprise, d'hommes politiques et de dirigeants de divers secteurs, la zone de dépose devant la villa se devait d'être unique en son genre. J'ai proposé la construction d'une fontaine tourbillonnante. Une fontaine qui projette de l'eau mais qui ruisselle de manière circulaire à la surface.
D'autre part, sur le côté ouest de la maison, il y a un accès au sous-sol menant aux quartiers de service, ce qui nécessite l'utilisation de marches pour compenser la différence de hauteur de cinq mètres. Afin de conserver une surface continue du jardin, j'ai conçu un pont vert semblable à un toit avec des balustrades pour masquer l'interruption de la topographie. De plus, le plan de plantation prévoit d'utiliser autant d'arbres et d'arbustes indigènes que possible et d'éviter les arbres redondants largement utilisés sur le marché. Enfin, mes fonctions comprenaient également la création d'un concept pour la terrasse sur le toit au troisième étage, un espace qui donne directement accès aux quartiers privés du client. La terrasse donne sur la salle de sport, le bureau et les chambres du bâtiment, et devait être un lieu de repos où inviter des amis proches et des membres de la famille. J'ai fourni un plan avec une sélection de meubles, une finition de sol et des plantes en pot appropriées.
While working as the client architect in E.A.P in their real estate development office, the Owner of the company Ato Buzuayehu was also in the finishing stage of his eloquent villa and was staring the landscaping phase of the property. My services here were to design a master plan layout and plantings plan, and detail all landscape elements. On the northern right corner, the client wished to have an outdoor bar with a semi-shaded pergola. This was to act as a kitchen and barbecue area directly facing the dining room part of the villa. In the center, the client wished to have a roundabout to have a grandiose entrance to the villa.
Knowing the client is frequently visited by established business owners, politicians, and leaders of various industries, the drop-off area to the villa had to be one of a kind. I proposed a whirl fountain to be constructed. A fountain that jets out water but circularly drips on the surface.
On the other hand, on the west side of the house, there is a basement access to the service quarters, requiring to use of steps between the five-meter elevation change. To continue a seamless surface of the garden, I designed a green roof-like bridge with railings to hide the interruption of the topography. Moreover, the planting plan selection intends to use as many native trees and shrubs as possible and avoids any redundant trees that are widely used in the market. Lastly, my duties also included creating a concept for the rooftop terrace on the third floor, which is a space that has direct access to the client's private quarters. The terrace faces the gym, office, and bedroom areas of the building, and needed to be a place to repose and invite intimate friends and family members. I furnished a plan with furniture selection, floor surface finish, and suitable potted plants.

























